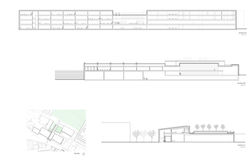Axis of Access
Marcel Breuer Adaptive Intervention
Senior Studio I
Boston, MA, USA
2019
*featured in the Wentworth Architecture Review 2020 issue
Enclosing and securing the John D. O' Bryant campus by creating an indoor/outdoor circulation passage along a pre-existing axis.

The John D. O' Bryant campus, constructed using Marcel Breuer's brutalist tactics, has a strong symmetric concrete rhythm façade. In a mission to enclose and secure the campus, through a partner exercise a designed an indoor/outdoor passage along a pre-existing axis was created. The created axis is a flexible space of indoor collaborative spaces and revitalized outdoor spaces. The intervention helps students navigate the overcrowded hallways and make use of existing gardens.

To decide on goals for the Adaptive Intervention, current students were interviewed and surveyed to get an understanding of satisfaction with the current space. Most students complained about difficulty getting from one side of the building to the other, due to poor circulation and the school entrance location at only one end of the building. To rectify this, central circulation was rerouted to the center of the building, around the auditorium. In addition, staircases were added, as well as open collaborative spaces to provide more of an open concept within hallways.

Design Steps & Reasoning
 negative existing photos_1 |  Site Plan copy_1 |  First Floor 1.32_1 |
|---|---|---|
 Second Floor 1.32_1 |  circulation pathways copy_1 |  Sections_1-16_sections (1)_1 |
 program section_1 |